DARLEY ABBEY MILLS

10/9/12
Darley Abbey Mills are part of the Derwent Valley Mills World Heritage site where the factory system of manufacture began.
Early fire-proofing 1797 - 1801
There are two buildings on the north of the site which are partly fire-proofed. The two storey east-west orientated building is of exceptional importance as one of only two known surviving instances of a type of proto-fireproof construction pioneered by the Strutts in the 1790s. The purpose of the innovation was to reduce the quantity of timber in the floors by the use of jack arches springing from timber beams the whole plastered so that no wooden surfaces are exposed. The roof is of unprotected, conventional timber construction.
Long Mill 1789
The original 1782 Long Mill was extensively damaged by fire in 1788 but was rebuilt in the following year. The roof structure is timber metal sheathed for fire protection.
The use of metal plates to protect structural timbers from fire was patented by David Hartley in 1773 and was adopted by the Navy Board in 1782. It was adopted at at Armley Mills, Leeds in 1804 and Bean Ing Mills Leeds in 1826. Lower House Mill, Bollington, Quarry Bank Mill, Styal also have plated roof timbers. The date of sheathing at Darley Mills is uncertain.




Conventional timber roof construction. Long Mill 1782-8 and Manager’s House 1797

Darley Abbey Mills


North Mill c1835 (Dye House)
The North Mill roof structure is entirely cast iron believed to date from c.1820. They are of particular interest. In view of the close association William Strutt had with the Evans family, there is the possibility that this was also his work.
The main roof has thirteen bays of trusses composed of inverted tee section cast iron elements including principle rafters and a single set of struts and a square section wrought iron king rod. The fish bellied purlins, ridge and common rafters are also inverted tee section cast iron. The purlins incorporate cast-in seatings for the rafters and the backs of the rafters are cast with small cleats for wrought iron battens. The parapet gutters to north and south are lined with bolted cast iron and a cast iron gutter in the fourth bay from the east carries rainwater through the roof-space from north to south
References
-
1.Goodman, D and Chant, C. 1999. European Cities and Technology: Industrial to Post-industrial City. Open University.
-
2.Mengue, A., 2006, Boar’s Head Mills, Darley Abbey. A survey and investigation of the cotton mills and ancillary buildings. English Heritage.
Long Mill metal plating on the roof trusses
Long Mill. Metal plating on attic wall
North Mill 2011
North Mill Roof
The roof construction is fixed length random width Welsh slates copper wired to iron laths on cast iron rafters on cast iron purlins all supported by cast iron trusses (1) comprising principle rafters, struts and king rods. The connections between the rafters and purlins and between the truss members are bolted (2 and 3) or dove-tailed into cast-in housings and bolted (4 and 5). The laths sit in cleats (8) and are wedged in place (9).
Because the laths are set in the cleats the slate size - 33 inches x random width must have been specified to fit their gauge. They are fixed with copper wires through the slates’ heads and twisted round the laths (10 - 12).




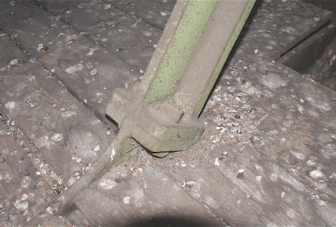
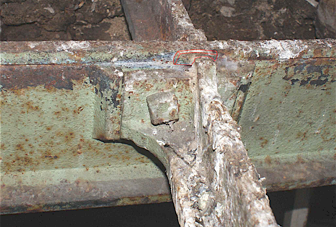
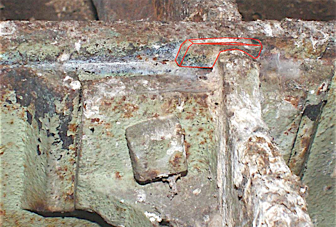
1 North Mill trusses
2 and 3 Top and bottom strut connections
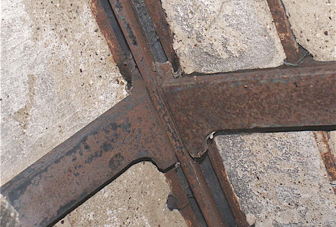
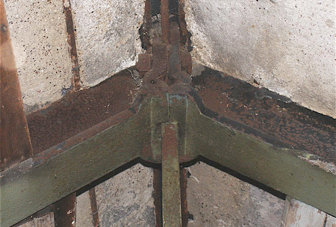
6 and 7 Principle rafter and rafter to ridge connections
8 Lath cleat
4 Rafter to purlin connection and slate lath wedged into the cleat
9 Lath wedge
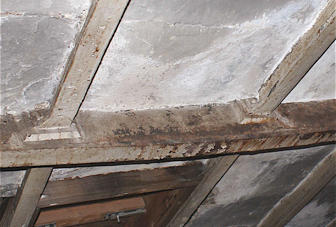
5 Rafter to purlin connections
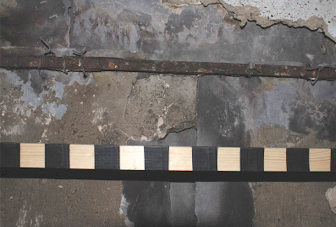
10 - 12 Slates wired to the laths (torching removed). Scale 25mm
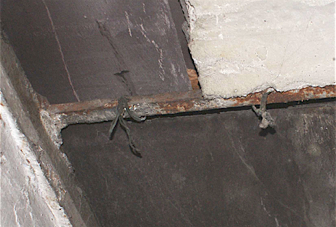

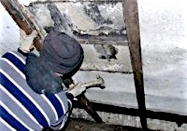
Links to other fire proof roofs