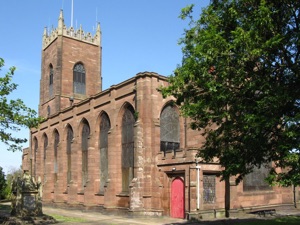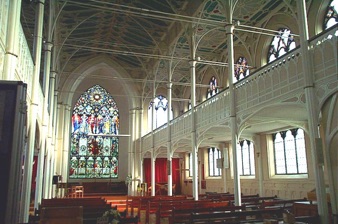ST GEORGE’S CHURCH EVERTON
PATENT SLATING
ST GEORGE’S CHURCH EVERTON
PATENT SLATING




15.7.15
St George’s Church (1813 - 14) is the first of the three Liverpool churches designed by Thomas Rickman and built by ironmaster John Cragg. The building’s shell is stone but the roof and much of the interior structure are cast iron. For the second, St Michael’s in the Hamlet (1815), the use of iron was extended to include the parapets, battlements, pinnacles and hoodmoulds. The third St Philip’s in Hardman St (1815–16) was demolished in 1882.


The roofing system is based on Charles Rawlinson’s 1772 Letters Patent for a New Invented Method of Covering Roofs with Slates adopted to use an iron structure rather than timber. It is single lapped and relies on a sealant to prevent leaks under the cover strips and through the lateral butt joints.



The roofing system worked well but the cast iron gutters leaked and in trying to identify the problem people walked on the slate slabs and cracked them. Also the gutters were built into the walls and would have been difficult to remove for repairs. To overcome this a ventilated stainless steel liner was laid into them but this necessitated raising the roof slightly on timber supports. This was designed to also provide additional support to the slabs to prevent them being cracked should they be walked on in future. The slabs were bedded and sealed with Compriband-N bitumen impregnated tape


Stripping the old roof
Making the new slates at Welsh Slate’s Penrhyn Quarry
Laying the new roof