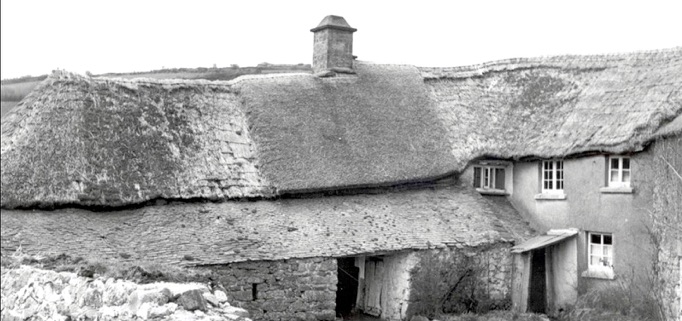SLATING AT HIGHER
UPPACOTT LONGHOUSE
SLATING AT HIGHER
UPPACOTT LONGHOUSE

3.8.17
Higher Uppacott is a medieval farmhouse (longhouse) in which both people and cattle were accommodated under a single roof. It is a Grade 1 listed building of national importance because it is one of the few remaining examples of this historic building type, which has retained its lower or shippon end (cattle shelter) in its original unaltered state.
One of the things that makes Higher Uppacott so special is that its development from its medieval beginnings through to the present day is still clearly evident within the fabric of the building. It tells its own story through key architectural features. This development also vividly illustrates the major changes in domestic family life and the social structures of Dartmoor farming folk over the centuries.

Traditional Farm Buildings in the South Hams: Their Adaptation and Re-use.
Environment and Development Service, South Hams District Council



The existing lean-to roof was corrugated asbestos sheets and the only evidence of the original slate roof were a few old photographs which showed that the main slates were small and random sized. The eaves and verge slates however were larger in the style typical of the of South Hams district of Devon.
Dartmoor National Park
Although South Hams slating is well understood there were a couple of features which had to be overcome with this roof. Firstly the top of the lean-to roof was tight underneath the deeply overhanging thatch. This meant it was impossible to get in to fix the slating laths in the normal way and it would be difficult to hang the slates on the laths.
This was solved by making cranked lath cleats which could be driven into the side of the rafters from below.
FORGING THE CLEATS

The second difficulty was that the small scantle slates are not made in a completely traditional format so to make the new slating as authentic as possible Trevillet quarry allowed us to select suitable slates and to measure and weigh a sample set of each length sufficient to cover 6 metres of roof. From this it was calculated how many tonnes of each length would be needed to cover the whole roof.
MEASURING THE SLATE COVERAGE
SLATING THE ROOF


Historic England’s Angel Award 2017
Richard Jordan for Higher Uppacott