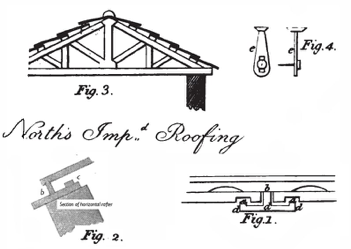PATENT SLATING

Specification of the Patent granted to William North, of Stangate, Lambeth, in the County of Surrey, Slater, for an Improvement in Roofing or Covering Houses and other Buildings or Places. — Sealed January 29, 1833. WITH AN ENGRAVING. To all to whom these presents shall come, &c. &c. —
Now know ye that my said invention is described and ascertained in manner following (that is to say) :
My improvement in roofing or covering houses and other buildings or places, partly consists in laying and retaining upon the wooden or iron rafters of roofs, slates or slabs of slates, each of which, with the exception of those used in the lower tier of all, is raised at its lower end by means of a fillet of slate, lead, or other metal, or of mastic composition attached to the underside of the slate or slab, which fillet, excepting when laid on slates, or slabs of slates of uneven surface, is scolloped on its under side, more or less, as may be required, so as to admit air from without to the timbers of the roof, and to let steam, heat, and damp escape from within. My said improvement further consists in laying or retaining upon the wooden or iron rafters* of such roofs, slates or slabs of slate, each of which, with the exception of those used in the upper tier of all, has attached to the top side of the upper end of each, a fillet of slate, lead, or other metal, or of mastic composition, smaller than the fillet before described, and the upper end of the slate, or slab, to which the smaller fillet is attached, being over lapped by the lower end of the slate or slab to which the larger fillet is attached, the smaller fillet excludes wet from without, while it does not prevent the air from being admitted to the timbers of the roof from without, or steam, heat, or damps, escaping from within, which completes the horizontal joints. Further, on the underside of each slate or slab, a groove is sunk at each side, the outer edges of which overlap the edges of a slate, or iron bearer, which has a corresponding groove sunk on each side of its upper surface, forming a channel for the discharge of wet that may get into the vertical joint.
[* These are what we would today call purlins or battens]
And in order that this my specification may be sufficiently clear to enable competent persons, at the expiration of my patent, to practise my invention with the same advantage which I myself now possess, I shall describe the whole process of roofing, or covering houses, and other buildings or places, in the manner which I practise.
Description of the Drawing.
The slates or slabs of slate are in thickness from 1/8 in. to I inch, according to the strength required, in length from 2 feet to 6 feet, the breadth about two-thirds the length. On the underside of each slate or slab, is a groove at each of its sides about -1/4 inch wide and 1/4 inch deep, fig. No. 1, a, a.
On the underside of the lower end of each slate, excepting those used in the bottom tier, or eave course, is a groove 3/8 in. and 1/8 in. deep, into which is fastened a fillet of slate, lead,** or other metal, about 3/8 in. x 5/8 in., by means of a seam of mastic or oil cement, having its bottom edge scolloped according as little or much ventilation is required, or not scolloped if the face of the slate upon which it bears is of uneven surface, fig. No. 2, b.
And upon the upper side of the top end of each slate (excepting those used in the upper tier of all) is laid a fillet of mastic or other composition, or of slate, lead, or other metal, about 1/2 in. wide 1/4 in. thick, fig. No. 2, c : observing, that I generally use a fillet of lead for the bottom end, on account of its exposure to the weather, and its flexible quality in bending to the unevenness of the slate, and a fillet of mastic for the top end on account of its adhesive quality to the slate, and being partly protected from the weather. The bearers upon which the sides of the slates or slabs bear, forming the vertical joints, are of slate or iron, from 1 to 2 inches thick, of the same length as the slates, and about 3 inches wide, with a groove about 1/2 in. wide and 1/2 in. deep on each side of the upper face, fig. No. 1, d, d, d.
Method of fixing the improved roofing: — the wooden or iron rafters must be placed horizontally, of sufficient distance apart to allow of the top end of the slates having 2 inches bearing, and the bottom end to overlap the slate below 2 inches, the principals or binders are about 8 feet apart. The slate or iron bearers are sunk and nailed at the upper ends, a sufficient depth into the rafters to allow of the slates or slabs bearing equally upon the rafters and upon the bearers, the bottom-end overlapping the head of the slate below 2 inches, and the sides of the slates or slabs overlapping the sides of the bearers, fastened at the bottom-ends with metal loops, [Fig 4] e, e, countersunk into the face of the slate, and nailed to the rafters.
— In witness whereof, &c. Enrolled July 29, 1833.
** In another version of the patent a lead fillet is illustrated but doesn’t extend across the slate’s bottom edge.
Newton, W., 1835 The London Journal of Arts and Sciences and Repertory of Patent Inventions, Sherwood, Gilbert and Piper, Paternoster Row, London.



In 1772 Charles Rawlinson of Lostwithiel, Cornwall was granted Letters Patent for a New Invented Method of Covering Roofs with Slates. The method was promoted by the architect James Wyatt and used on many buildings in the UK including the Reform Club in London (Charles Barry, 1841), Penoyre House near Brecon (Anthony Salvin, 1848) and the church of St Michael in the Hamlet, Aigburth, Liverpool (Thomas Rickman 1815). Some Horsham stone roofs use a similar system.
The Patent system
Rawlinson must have been familiar with the large rag slates of north Cornwall and it is interesting to speculate that he realised that only a small part of the slates is necessary for keeping rain out - that part which underlies the perpendicular joints of each pair of slates. On ‘normal’ slating the full width of the slate is needed because they are not very wide but really all that is needed is sufficient width to provide the necessary side lap.
By laying the slates single lapped and simply butting up the sides, the perpendicular joints are left open but leaks are prevented by bedding slate strips in a ‘mastic’ or glaziers putty. This means that over almost the whole roof there is only one layer of slate - a saving of nearly 50%. However the system relies on the bedding mastic to be water-proof and a failure to maintain these seals has led to the eventual downfall of all these roofs and the adoption of various additional (but un-necessary) precautions such as underlays when relaying them.
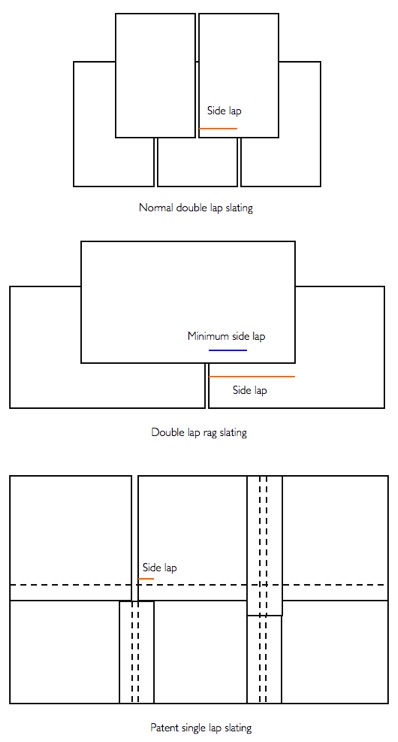

The capping strips and ridges are held in place with screws. In the original patent several recipes are given for the sealing medium. The following is the one recommended for buildings near the coast where the weather is more extreme.
To make a hundred weight, take 66 lb. of best whiting, 12 lb. of sea coal or wood ashes sifted very fine, 10 lb. of hard brick or tile sifted fine, 6 lb. of white lead; put all into an iron pot, and heat it over the fire, till the moisture is entirely evaporated. Keep it stirring all the time; and when well dried, put to it three quarts of boiled, and six quarts of raw, linseed oil.
Mix the above with the hand in a tray, or on a board; then well beat it till it becomes tough and soft; mould it thoroughly with the hand, and examine whether all the parts are well incorporated; if they are, it is fit for use.
Although Rawlinson undoubtedly thought he had invented something new, what he hadn’t realised was that the technique is ancient and is seen in Ireland, Scotland, Norway and Sweden see lapping systems >

ST MICHAEL IN THE HAMLET
Patent slating
Cornish rag slating



St Michael’s in Liverpool was the built by John Cragg owner of the Mersey Iron Foundry, Tithebarn St, to a design by Thomas Rickman. Described by English Heritage as one of the earliest and most thorough uses of industrial materials in a major building it used modular sizes of slates to span the cast iron roof trusses forming the ceiling soffits and roof covering.
In the view of the interior the underside of the cast iron rafters and the butt joints in the slate ceiling can be seen. In the view below the ceiling slabs are sitting on the bottom flange of the cast iron rafters

21/8/12
-
Download
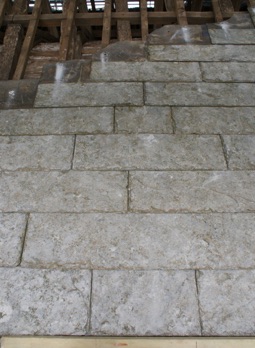


Patent slating in Cornwall

WILLIAM NORTH’S PATENT
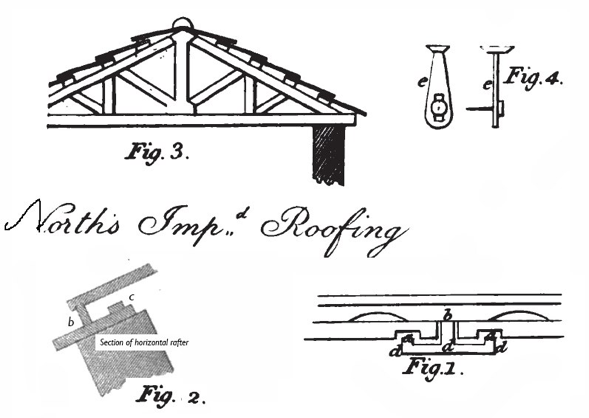
In London in 1833 William North patented a variation on Patent slating which incorporated what today would be called interlocks or water bars made of slate or metal to weather the lateral butt joints rather than using slate rolls. It also included slate or metal strips at the tail of each slate which were scolloped to allow ventilation.
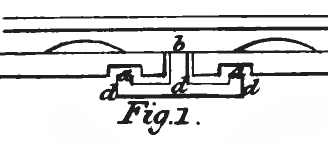
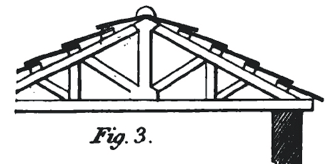
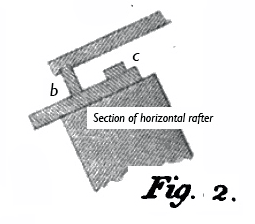
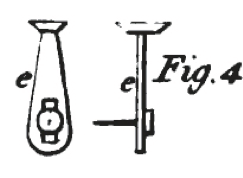
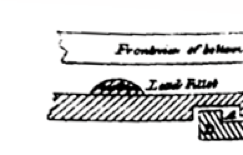
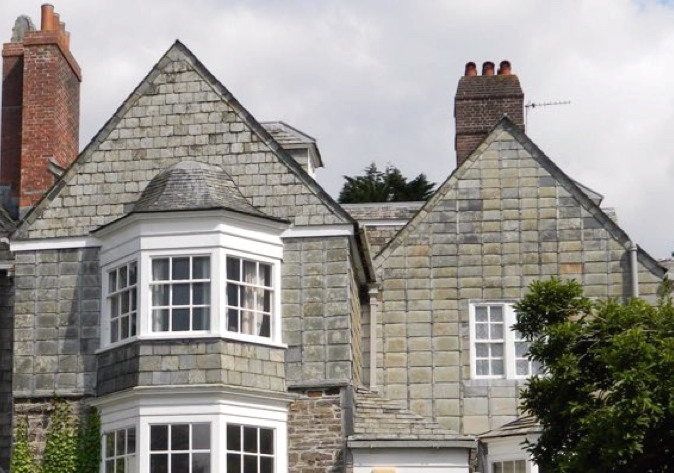
Lawrence House Museum Launceston
In 2015 the patent slated roof of St George’s Church Everton was stripped and reslated. Videos of the process are here >

